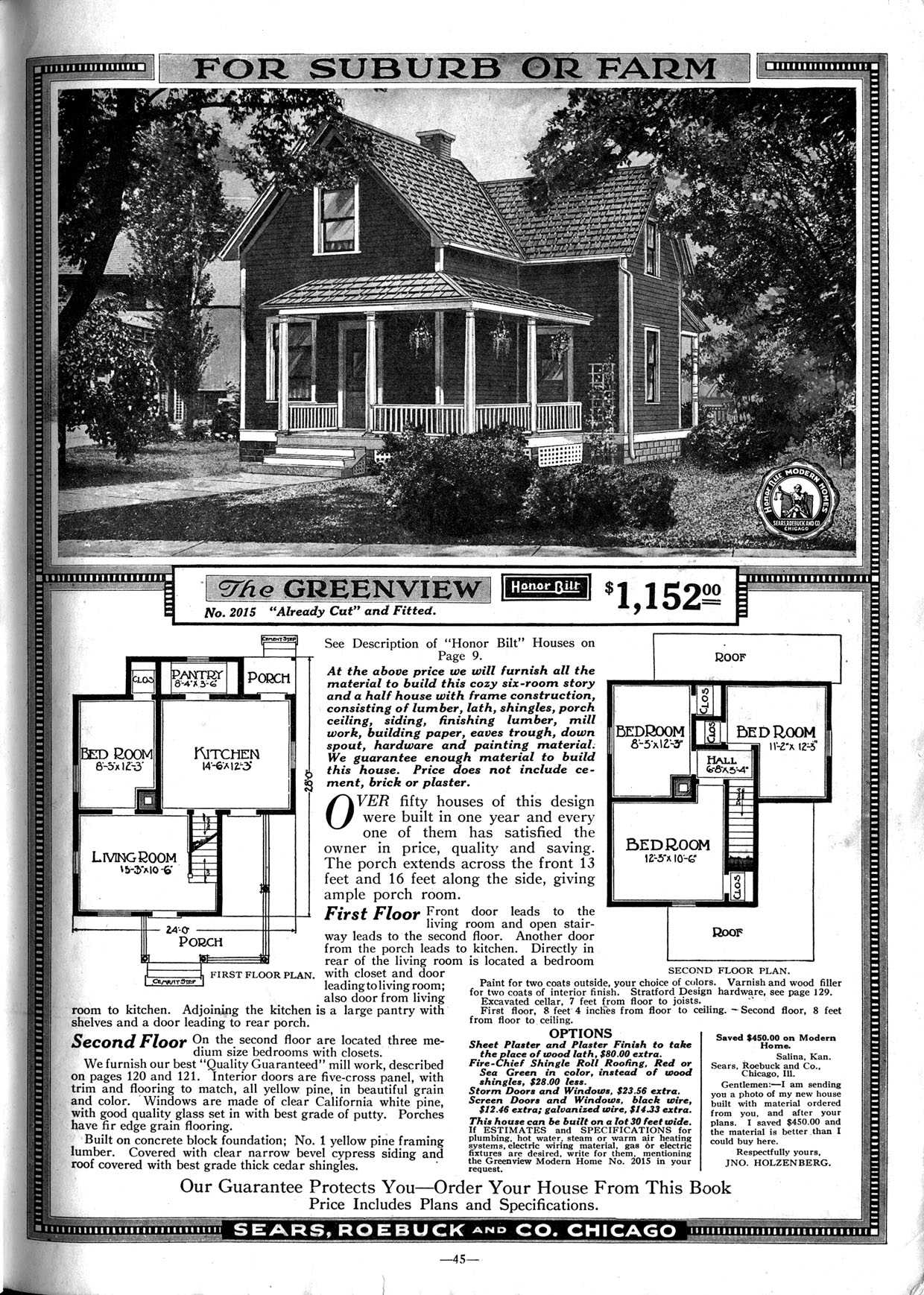 |
| "New House Plans Deliver . . . " http://houseplans.co |
 |
| 1910 Sears Home Catalog Cover, searshomes.org |
There were many home catalog businesses in the early 1900s. Montgomery Ward was the first company to every offer a catalog, beginning in 1872. Sometime before WWI they were selling home kits (see antiquehomestyle.com). Sears and Roebuck started selling pre-fabricated homes in 1908. Aladdin Company started selling home kits in 1908. Lewis Kit Homes at first was the major supplier for Aladdin Company, and then struck out on their own in 1914. (See en.wikipedia.org "Montgomery Ward", "Sears Catalog Homes", "The Aladdin Company", instanthouse.blogspot.com "Lewis-Liberty Homes")
Kit homes were permanent, and constructed just like a custom home on site, just with materials that were bought in bulkd, pre-cut, and shipped to the customer, saving customers money. We should keep in the mind though, that the owner of a kit home would end up spending 2x as much as the catalog price on labor and foundation, plus the cost of the land. (See en.wikipedia.org "Kit Houses in North America")
 |
| 1908 ad in Popular Mechanics, en.wikipedia.org "Kit Houses in North America" |
There are a few typical home styles from the early 1900s. The first is the simplified farmhouse plan with a gable roof, often 2 story, siding, a covered porch at the entrances--often with wood railing, and simple rectangle windows centered on the face of each side of the home:
 |
| searsarchives.com, "Sears Homes 1915-1920" |
The next is a Dutch Revival, with a gambrel roof, siding, gabel-end chimney, dormers (see antiquehomestyle.com "Dutch Colonial Revival Style--1890-1940"):
 |
| antiquehomestyle.com, "1910 Dutch Colonial Revival" |
Another style was the Craftsman Bungalow, with long eaves/cross-gabled roof lines, board and batten roof materials, cobblestone exterior materials at the bottom of the home, shake siding above, hefty pillars holding the roof for the covered porch, this one is a quintessential California Bungalow (see antiquehomestyle.com "Design No. 658")
 |
| antiquehomestyle.com, "1910 Artistic Craftsman Bungalow" |
The Foursquare with its boxy shape, front porch, 1.5 or 2 stories, hipped roof, and simple details:
 |
| 1916 Sears Home No. 264B179, later "The Woodland", antiquehomestyle.com |
Lastly, the Tudor, which appealed to the busy businessman. Characteristics include a steeply pitched roof, board and batten siding, herringbone brickwork, mullioned windows, high chimneys, an overhanging first floor, pillared porches, dormer windows (see "Tudor Revival" enwikipedia.org):
 |
| 1908 Western Home Builder, "Design No. 50", antiquehomestyle.com |
This concludes the 4 part series on the Early 1900s.





No comments:
Post a Comment